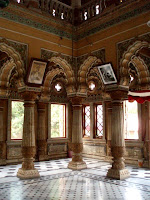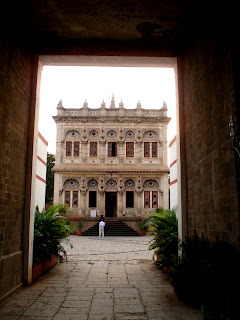Shinde Chatri is a centotaph created in the memory of Mahadji Shinde , the legendary commander in chief of the Maratha army between 1761 to 1794.
The Shinde family hailed from a village called Kanherkhed, near Satara (114kms from Pune). Theirs was a family of village patils. It was their patriarch Ranoji Shinde (a general under Chatrapati Shahu and his Peshwa Bajirao I)who first got the family in prominence and its glory was further revived under Mahadji Shinde. He succeeded in re-establishing maratha power in the north post their debacle at Panipat.
Mahadji even served as a honorary Wazir to the Mughal emperor Shah Alam II in return for Mahadji's help in resurrecting Shah Alam II to the Delhi throne.
Shinde Chatri campus is created around the last Shiva temple, whose construction had been started by Mahadji in 1794 . But Mahadji had been unable to complete it because of his illness that subsequently led to his death in the same year.
PIC: SAMADHI OF MAHADJI SHINDE
Mahadjis obsequeis were performed at this very temple. Later his descendent Jankojirao completed the construction of the temple in 1830. Another ruler of this line, Madhavrao Scindia I renovated this temple in 1915 and even constructed a nagarkhana. He also built a Hanuman temple at the entrance besides contributing with a silver statue of Mahadji Scindia , which finds place in the gabhara section.
Later, the last reigning maharaja of Gwalior, Jivajirao constructed the temple's grand sabhamandapa , built in the Anglo Rajasthani style. Then in 1965, Madhavrao Scindia II built Mahadji Shindes 'samadhi' in the temple premises.
The 'Samadhi' holds the ashes of Mahadji Shinde and is constructed just next to the main structure.
The main structure being a beautiful edifice which is a blend of European and Rajput architecture alongside the Shiva temple which is built on the lines of the traditional Deccan style viz. a overlap of Nagara and Dravida architecture..
The temple is made from black sandstone and has some beautiful carvings, idols around the structure.
PIC: A STATUETE PLACED IN A DEVKOSHTA-AEDICULE
PIC: SHIKARA
The Shikhara (Spire) is of the Bhumija-Nagara style, with an vertical beehive shaped vimana, the main spire being flanked by several minor spires and a 'kalasa'(top end pot shaped finial or 'amalaka') is mounted on a grooved disc capstone (amalasaraka),which is further attached to the mulasringa (the main spire or shikara),seated on further chest spires (urahsringa) and adorned by other miniature spires(sringas).
PIC: TEMPLE REAR WALL WITH A LATTICED WINDOW
The 'varandika' (entablature) separates the whole spire structure from the 'jangha' (temple wall) and rests on it and the inner columns . The entire plan is based on a square.
PIC: SOCLE AND THE PLINTH
The walls are placed on the vedibandha(socle) which is further seated over a pitha (plinth). The structure houses the 'Garbhagriha' (Guha mandapa) or the sanctum sanctorum.
PIC: SHIVA LINGA
PIC: MAHADJI SHINDE STATUE
Inside the Garbhagriha is a imposing statue of Mahadji Shinde facing the Shiva Linga.
PIC: DOOR TO THE GARBHAGRIHA WITH NANDI SEATED OUTSIDE
PIC: FRESCO ABOVE THE GARBHAGRIHA DOOR
PIC: UPPER FLOOR
PIC: CEILING OF THE GARBHAGRIHA
The innerwalls of the Garbhagriha appeared to have been made from black granite and has intricately engraved motifs on the walls and the columns. Outside the Shiva garbhagriha (in the vestibule chamber or the 'antarala') is a typically placed Nandi made from marble.
The hallway (Mandapa , Torana) outside the garbhagriha is distinctly Rajputana in style with ornate suru shaped pillars separating the cusp arched aisles and a coloufully designed lintel and ceiling . In the hallway are displayed various potraits of the Gwalior royals from Ranoji Shinde to Mahadji Shinde and from Madhavrao Scindia II to Madhavrao Scindia III.
PIC: HALLWAY (MANDAPA/TORANA)
PIC: CUSP ARCHED LINTEL AND AISLE
The facade appears more European and is laced with beautifull cusp windows having coloured glasses.
The courtyard is guarded by a black stonewall with the entry being through a traditional archway.
The Shinde Chatri overall is one of the finest examples of Indian architecture and one of the prized landmarks of Pune city.
PHOTOS AND TEXT : ABHIJIT RAJADHYAKSHA
























THIS IS BELONG TO US..
ReplyDelete